
- 10-09-2024
- Joris Bracke
- 0 Comments
As I’m sure many of you are aware, in 2021 the Building Regulations in England, Scotland & Wales relating to energy efficiency were updated after a period of stagnation. As buildings have become significantly better at retaining heat, it was found that there was of risk heating systems being “significantly oversized”, which would result in energy being wasted. This applies not only to space heating, but also the hot water provision.
To combat this, the revised Building Regulations requires that the specification of space heating systems should be based on both of the following;
- An appropriate heat loss calculation for the dwelling.
- A sizing methodology that takes account of the properties of the dwelling.
Where the installation is either a newly installed or fully replaced wet heating systems (i.e. heating appliance, emitters and associated pipework), there is also the added requirement of a maximum flow temperature of 55°C. For existing dwellings this lower design flow temperature may not be feasible, and the Building Regulations does have some flexibility.
Whilst some gas boilers have the ability to modulate their power output, oil boilers generally do not have this option so they have to be carefully sized for the heat demand.
With regards to the hot water provision in domestic dwellings, the Building Regulations also require that the system should not be oversized.
How can I demonstrate compliance?
In previous years, it has been possible to use a simplified method for replacing just the heating appliance (i.e. The Energy Saving Trust’s CE54 document), however at the time of writing, this is not an approved methodology for sizing replacement heating appliances in accordance with Building Regulations. As such, OFTEC Technical Notice 38 endorses room by room heat loss calculations and building heat load using BS EN 12831-1.
OFTEC also accept heat load calculations from “digital tools” such as dedicated software, however it is vital to note that for the results to be accepted, the software must comply with the latest 2017 version, and not the older BS EN 1831:2003 standard.
The recognised standard for calculating the domestic hot water demand for a dwelling is BS EN 12831-3, as stipulated in the Building Regulations. This is a common-sense approach, as installing a hot water vessel which is going to store an excessive amount of energy which will not be required, will produce excess carbon emissions and also be unnecessarily expensive to operate.
What is BS EN 12831:2017?
BS EN 12831 is European Standard adopted by the United Kingdom, and discusses the energy performance of buildings, and the method for calculation of the design heat load. The Standard consists of 4 parts;
- Part 1 = Determination of space heating load
- Part 2 = Explanation of BS EN 12831-1
- Part 3 = Domestic hot water systems load and characterisation of needs
- Part 4 = explanation of BS EN 12831-3
Part 1 is applicable for calculating the heat load of individual rooms within a dwelling, as well as the building as a whole. It is important to note that the total heat load of the building is not simply the sum of the heat loads of all the rooms combined. This is due to various factors which include varying infiltration rates, heat distribution and heat transfer between rooms. The Standard does not include incidental gains (i.e. solar radiation through the glazing) – it purely assesses the building losses.
Part 3 is applicable for storage systems which include domestic hot water storage tanks with internal heat exchangers, and also larger storage systems with external heat exchangers, or charging storage systems. These scenarios apply to both residential, and non-residential buildings.
Dedicated heat load calculation software – how do I know it complies with OFTEC requirements?
As mentioned earlier, the software must utilise the approach stated in BS EN 12831:2017 for the results to be accepted not only by OFTEC, but also the Building Control Authority if domestic hot water demand is being calculated. Many providers mention BS EN 12831 in their literature, but are not clear as to which version they are referring to which can lead to confusion for installers.
Heat-Box uses the BS EN 12831:2017 calculation methodology in its software to ensure users obtain the most accurate heat load calculations. For heat load calculations it allows users to enter multiple floor, wall and roof types for buildings with different construction types, and provides the option of automatically selecting U-Values based upon the age of the dwelling. Users can also update U-Values if insulation has been added (for example cavity wall fill or additional loft insulation), or independently calculated values can also be entered.
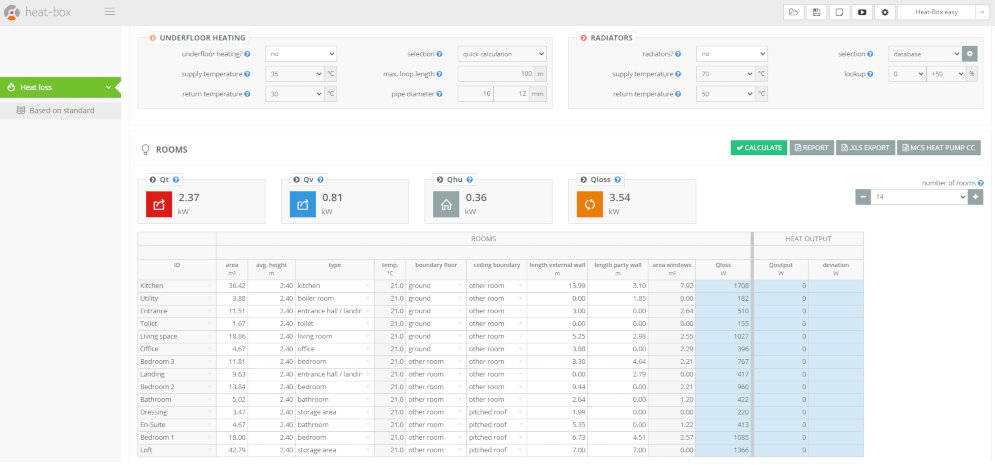
If you are calculating the heat load of a dwelling off plans, then our innovative Floor plan AI tool can assist by automatically calculate the room dimensions for you. The data can then be exported into our heat load calculation tools, thereby removing the likelihood of user error when inputting the dimensions into the calculation, as well as saving time.
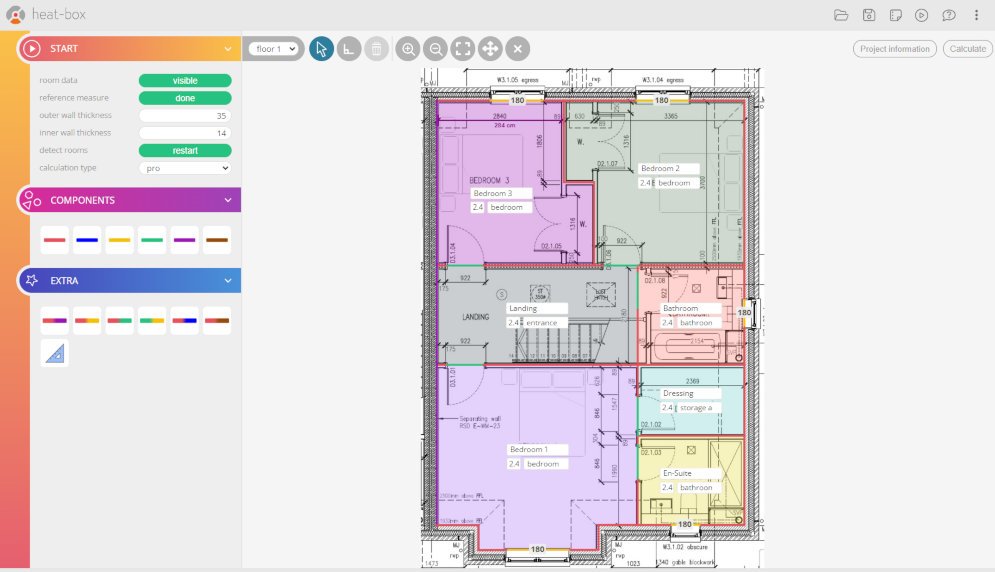
After a calculation is done, Heat-Box generates a detailed PDF report. This can be customized with your logo and company colours.
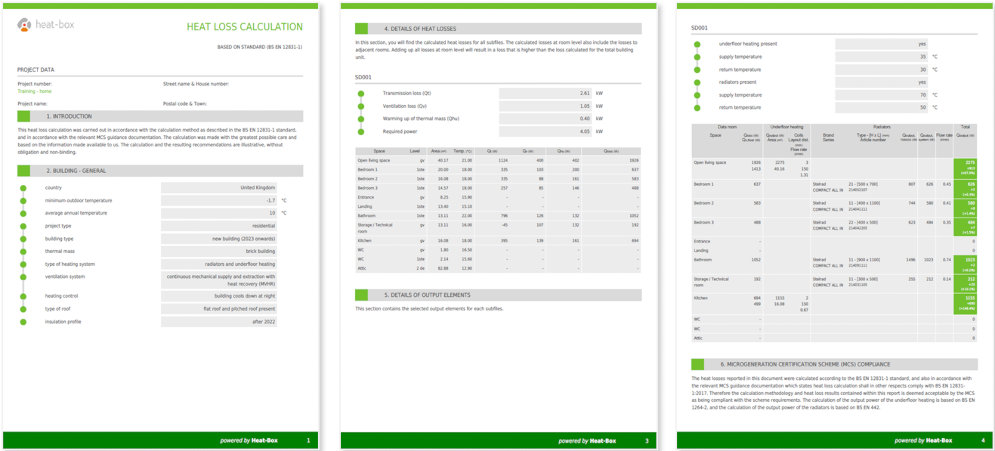
The domestic hot water tool allows for particular variables to be entered. These include:
- user defined consumption profile
- incoming cold water temperature
- minimum desired hot water temperature
- capacity and flow temperature of the heat generator
- maximum temperature of the vessel
- volume and height of the storage vessel
- vessel temperature sensor height
- hot water circulation system option (creates additional distribution losses)
To demonstrate compliance with Building Regulations, Heat Box produces a PDF report detailing the required information in a simple, easy to understand format.
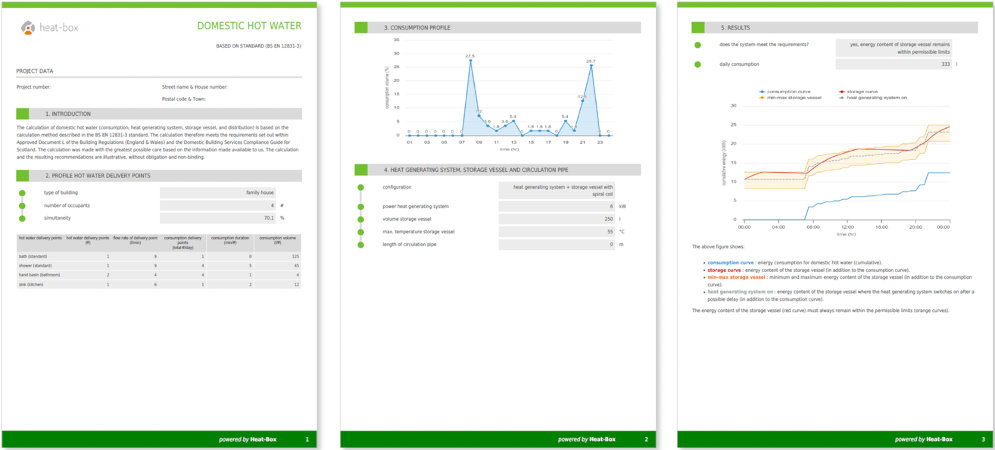
Fast heat load calculations
In the price offer phase of a project, it’s sometimes useful to do a quick heat load calculation at building level. There are several ways this can be done in Heat-Box.
Calculation based on the known consumption of the previous year.
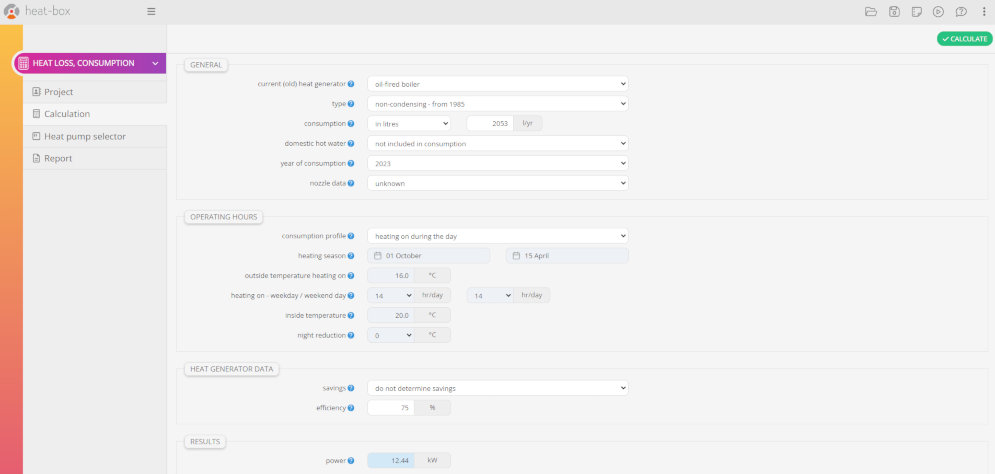
Calculation based on an EPC certificate (for existing buildings).
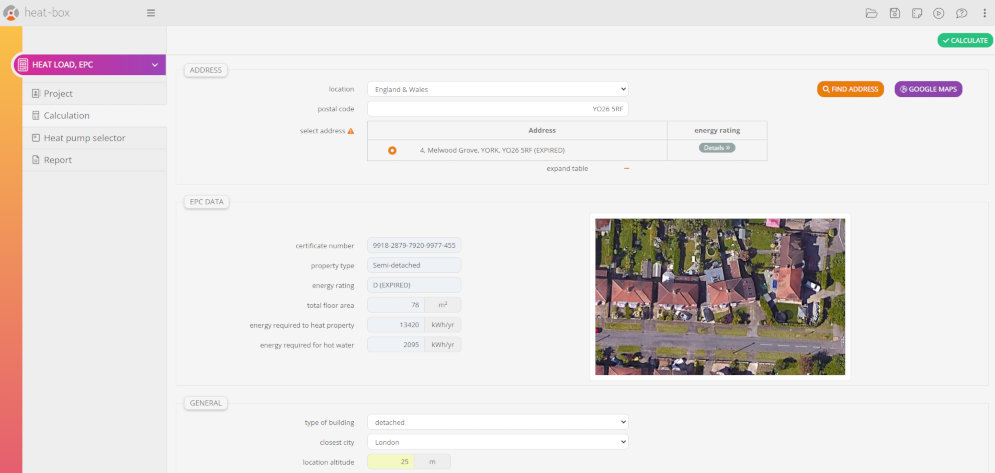
Calculation based on a SAP report (for new buildings).
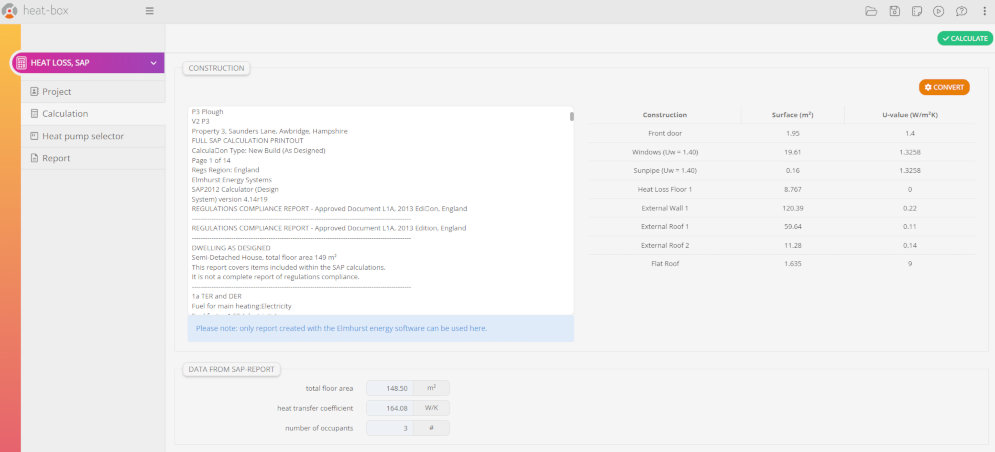
Test Heat-Box for free
You can test Heat-Box for free using this link: Heat-Box free demo
Questions you may have can be sent to support@heat-box.com or you can contact us by phone at 020 4587 8210.
Comments
No comments yet.



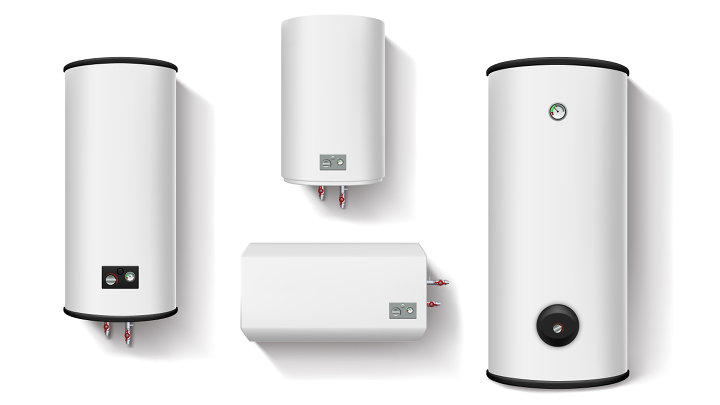
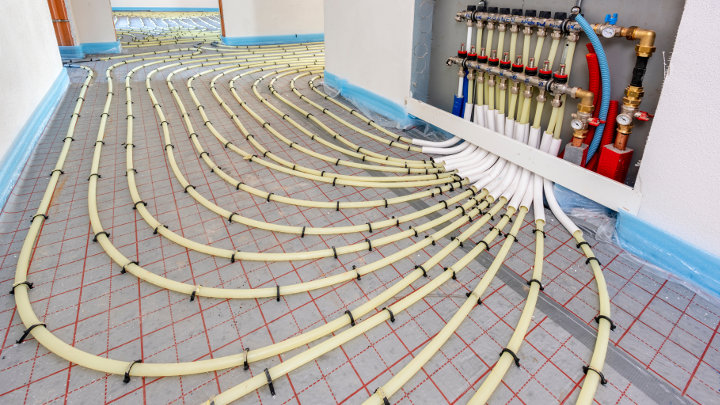
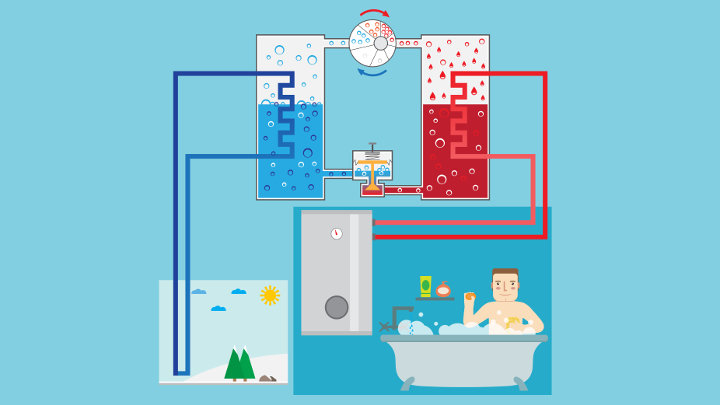

Make a comment